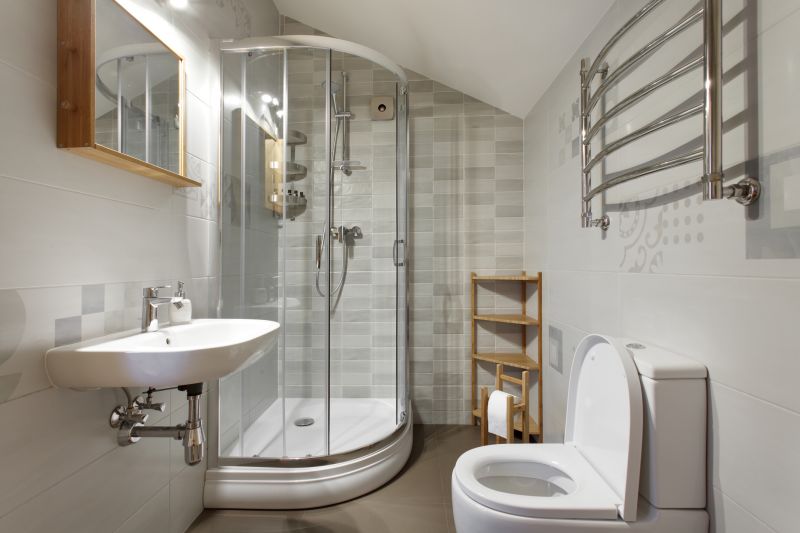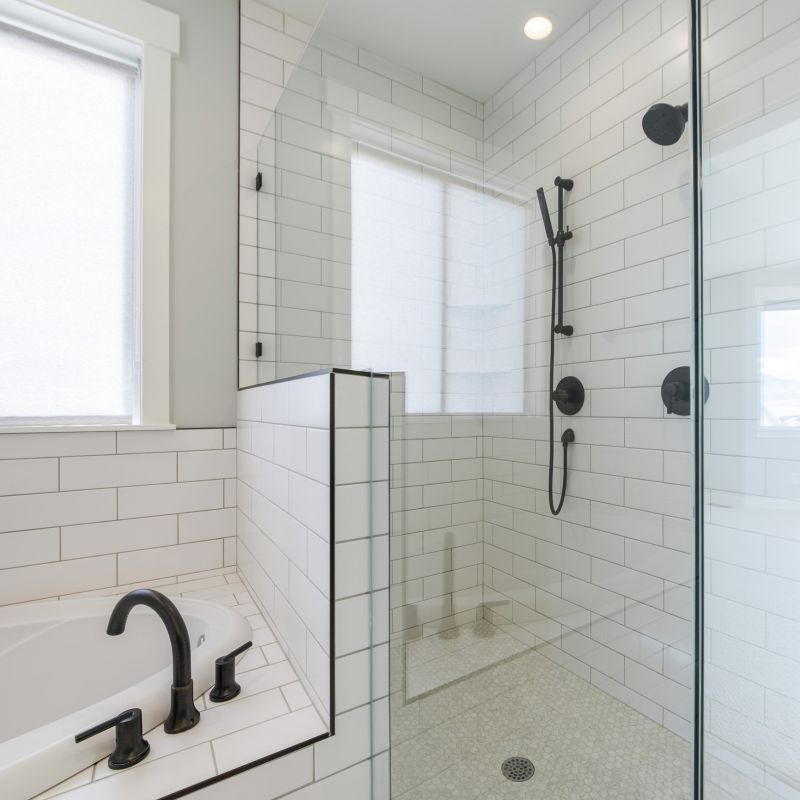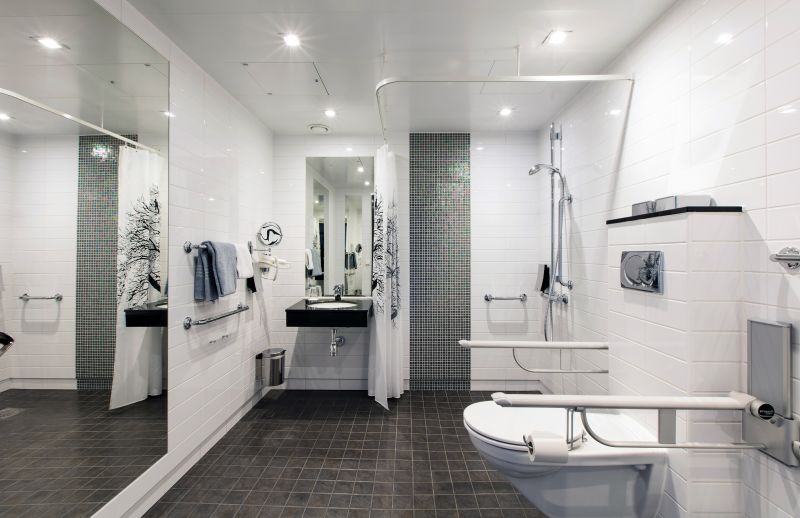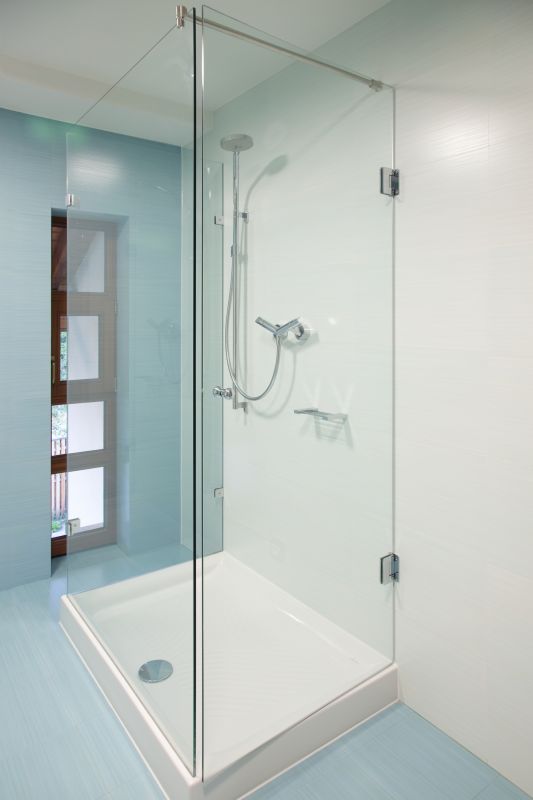Optimized Shower Configurations for Tiny Bathrooms
Corner showers utilize an available corner space, freeing up more room for other bathroom features. They often feature a quadrant or neo-angle design, making them ideal for compact bathrooms and providing a sleek, modern look.
Walk-in showers with frameless glass enclosures create an open, airy feel in small bathrooms. They eliminate the need for doors or curtains, reducing visual clutter and making the space appear larger.




Innovative storage solutions are essential in small bathroom showers to keep toiletries organized without cluttering the limited space. Built-in niches, corner shelves, and wall-mounted caddies provide convenient access to essentials while maintaining a clean appearance. Choosing transparent or frameless glass enclosures can further enhance the perception of space, making the bathroom feel less cramped.
| Layout Type | Advantages |
|---|---|
| Corner Shower | Maximizes corner space, ideal for small bathrooms |
| Walk-In Shower | Creates an open feel, easy to access |
| Shower-Tub Combo | Provides versatility in limited space |
| Neo-Angle Shower | Efficient use of corner areas, stylish |
| Frameless Glass Enclosure | Enhances visual openness |
Material choices also play a crucial role in small bathroom shower designs. Light-colored tiles, large-format panels, and reflective surfaces can make the space appear larger. Incorporating mirrors within the shower area can further enhance the sense of openness. Additionally, selecting compact fixtures and fixtures with a streamlined profile contribute to a clutter-free appearance.



